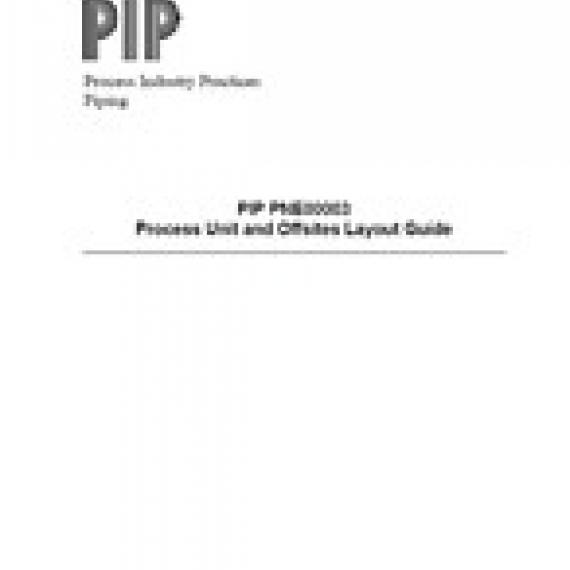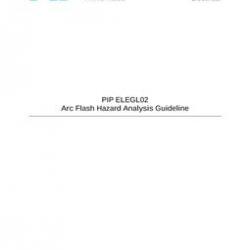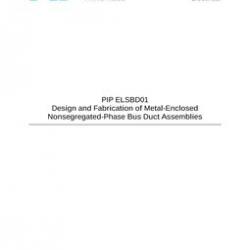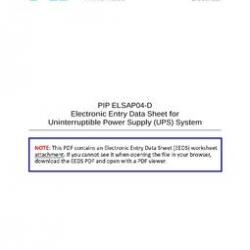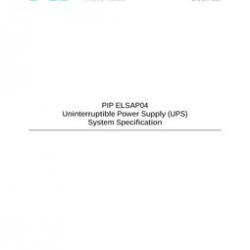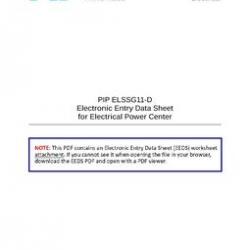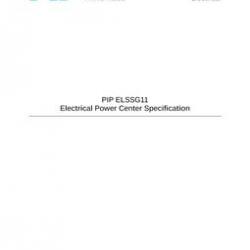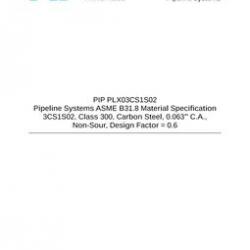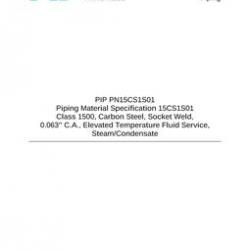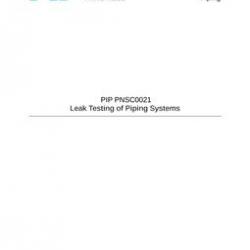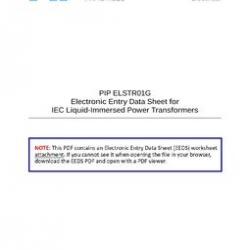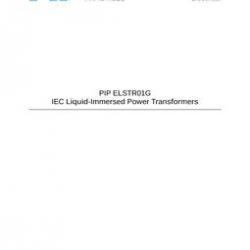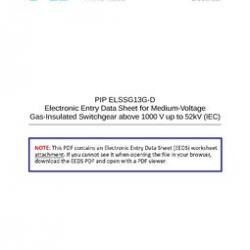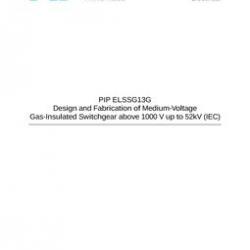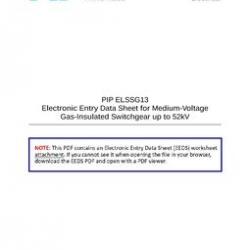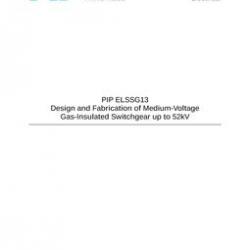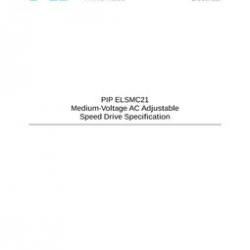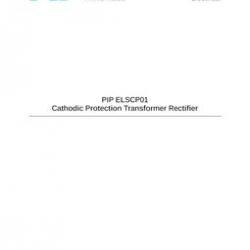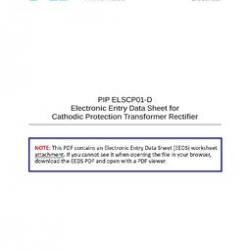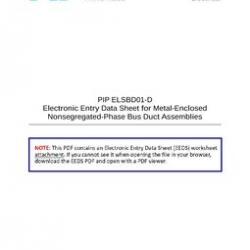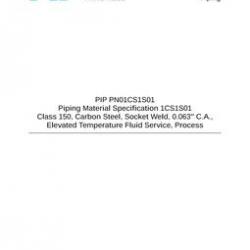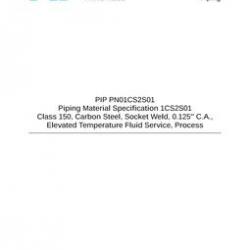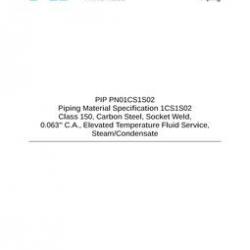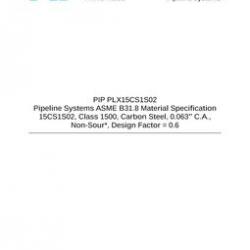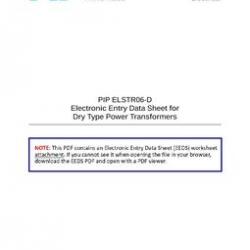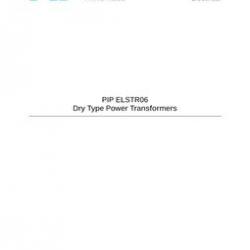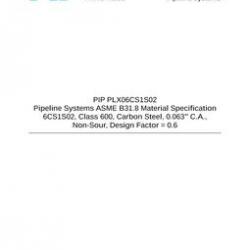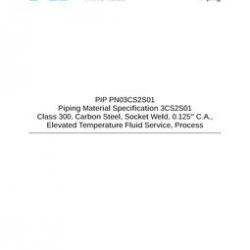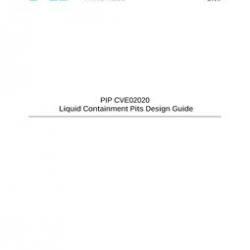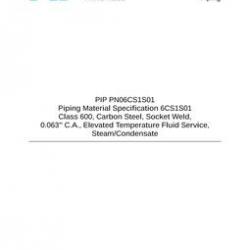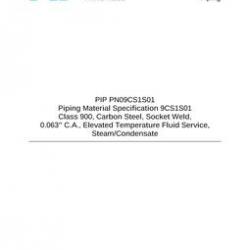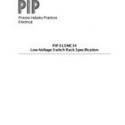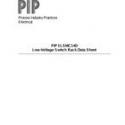Cart
0
0
item(s)
-
$0.00
No products
To be determined
Shipping
$0.00
Total
Quantity
Total
Product successfully added to your shopping cart
There are 0 items in your cart.
There are 0 items in your cart.
Total
PIP PNE00003
PIP PNE00003 Process Unit and Offsites Layout Guide [Complete Revision]
standard by Process Industry Practices, 06/01/2013
Reduced price!
M00001188
New product
Full Description
This Practice provides guidance for the design and layout of process units and offsites. This guide should be used as a starting point for the development of plans, electronic models, and working drawings for process units and offsites. This Practice should be coordinated with the overall site and offsites layout for geotechnical, grading, zoning, building codes, life safety code, fire codes, other regulatory requirements, and owner?s and insurer?s risk assessment requirements.This Practice describes the guidelines for the layout of plot areas, equipment, pipe racks, piping, platforms, roadways, and other miscellaneous items.
Layout includes equipment location, access and egress for personnel safety, access for operations and maintenance, and provisions for operational housekeeping and constructability.

